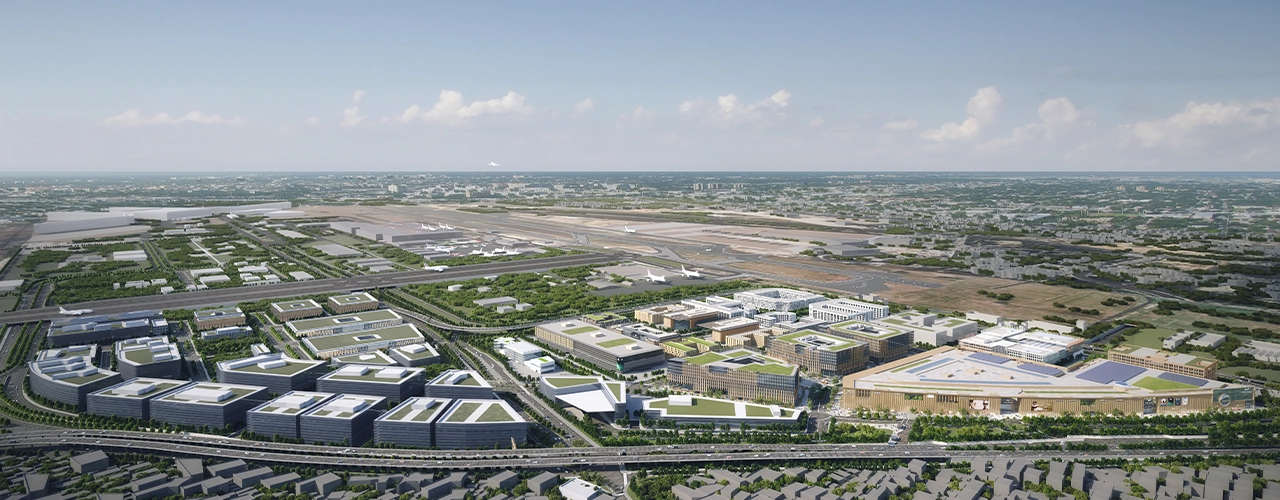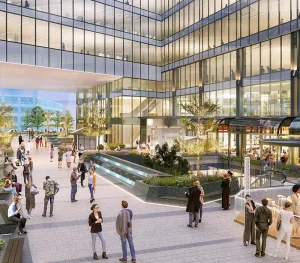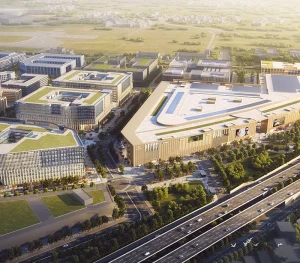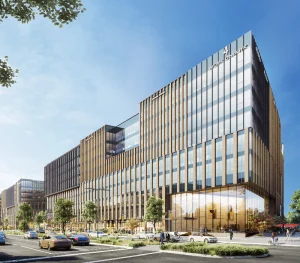GBD | August 13, 2025
Designing a Borderless Business District: The Worldmark Approach
With India emerging as one of the world’s top economies, a new standard for business infrastructure has been set in the very centre of its capital, Worldmark at Aerocity, New Delhi. This Global Business District will redefine how businesses and communities engage with each other through architecture, design, and human experiences.
Worldmark is poised to be an innovative business and lifestyle destination where work, wellness, and world culture will come together. It’s a well-structured ecosystem for people, purpose, and the planet. Let us explore how Worldmark’s design, driven by partnerships with some of the world’s top firms such as PLP Architecture, ARCOP, and Benoy, will redefine the future of Indian commercial real estate.
The GBD Design Philosophy: Whole Body-Mind Approach
At the centre of Worldmark’s design principle is a ‘whole-body-mind’ approach. It’s a philosophy that doesn’t view commercial development as just brick and mortar but as a living and breathing space that responds to the psychological, emotional, and physical needs of its occupants.
This design philosophy acknowledges that work and life are no longer different. Therefore, each element of Worldmark, from 9-to-9 work environments and air-quality monitoring to breakout zones and public art, is designed to promote well-being, foster collaboration, and boost productivity. The buildings ensure ease of navigation, clarity of mind, and emotional engagement, reimagining the very notion of a corporate campus.
Bharti Real Estate, the developers of Worldmark, had a vision to create a mixed-use commercial hub that transcends the model of simple office complexes. It was about integrating lifestyle and business, an ecosystem where daily routines flow without borders.
Architectural Collaborators: PLP, ARCOP & Benoy
A revolutionary space such as Worldmark 2.0 is the result of collaboration among some of the finest minds in architecture and urban planning.
PLP Architecture – Master Planners and Visionaries
The London architecture firm PLP Architecture has played a key role in designing Worldmark as a multi-asset commercial centre. They aimed to design structures that not only inspire through form and function but also foster collaboration, creativity, and connection. They wanted Worldmark to be a community where life outside work is just as significant as what unfolds inside offices.
They envisioned a lively, people-friendly building that opens out onto a walkable high street and vibrant public spheres. This means instead of sealed, inward-looking structures, the architecture remains visually and physically connected to its surroundings, creating a seamless transition between offices, retail, and leisure spaces.
ARCOP Associates – Executive Architects
Revered for their meticulous execution, ARCOP brought this vision to life. Their contribution lies in translating international aspirations into a contemporary-Indian architectural expression. Using the Bansi Paharpur Stone, native materials, high-performance glass, and seamless circulation concepts, ARCOP achieved a sense of being global yet indigenous. Their pedestrian-friendly, landscaped design espouses urban integration without walls of segregation, a radical idea in Indian commercial architecture.
Benoy – Interior Designers of The Mall at Worldmark
For the interiors of the largest mall of India: The Mall at Worldmark, Benoy infused their own touch of experiential retail and narrative. Each corner of the mall is inviting to interact, through minimalist geometry, playful areas, luxury enclaves, and Indian-inspired looks. They’ve designed a timeless one that elevates shopping and entertainment into a form of cultural immersion.
Jointly, these partners created a space that moves effortlessly from corporate to casual, indoor to outdoor, and from work to wellness.
Open Campus Layout: A City Without Borders
In contrast to conventional gated business parks, Worldmark 2.0 is envisioned as a borderless campus. Without boundary walls, the district promotes inclusivity, urban mobility, and civic community. This is consistent with the overall masterplan of Aerocity, developed by K+R Design Lab, which combines public space, complete streets, and neighborhood parks in a central Main Street.
The design facilitates smooth flow through its 3.5 million sq. ft. of office space, retail areas, and lifestyle amenities. Broad boulevards, numerous entries, ten expansive lobbies, and seamless pedestrian zones ensure that every journey feels spontaneous and uncrowded.
Every building edge is activated, every entrance accessible. Rather than separating life and work, Worldmark blurs them in a city-within-a-city where each room is an open invitation to discover, greet, or just linger.
Integration with Nature and Public Spaces
A key tenet of the Worldmark design philosophy is its commitment to nature-inspired, sustainable development. From green roofs and rainwater collection to clean air purification and solar power generation, the project is IGBC Platinum pre-certified and ESG-compliant in every sense.
But beyond environmental standards, Worldmark incorporates nature as an experience. Green courtyards, tree-lined boulevards, and cultural installations blur the boundary between architecture and ecology. Cycling paths, pedestrian-friendly walkways, and even parking with more than 8000 spaces over three basements, has been given priority.
The public space is activated with artworks, alfresco cafes, and cultural exhibitions. Here, design has been blended into the very architecture to give one a complete out-of-the-world experience, elevating their daily life.
Takeaway: A New Blueprint for Urban India
Envisioned by Bharti Real Estate and shaped by global design leaders: PLP, ARCOP, and Benoy, Worldmark is poised to set a new benchmark for business districts. It brings together purpose, ambition, and a future-ready environment that aligns with how global and Indian enterprises work and live today.




